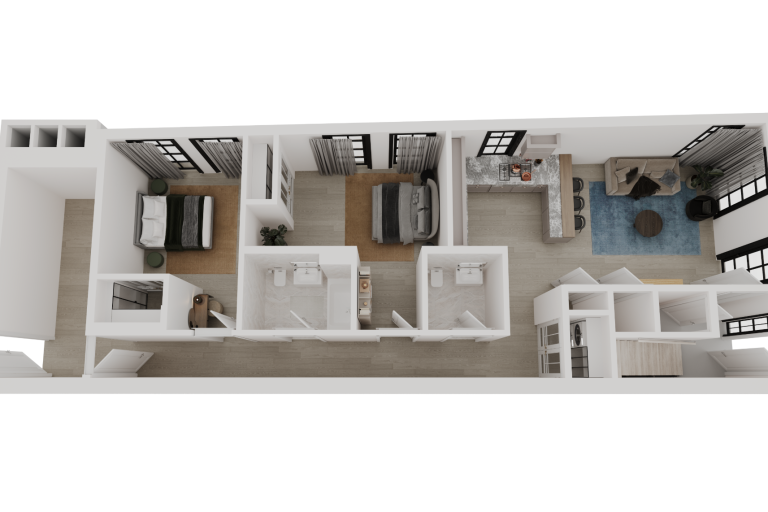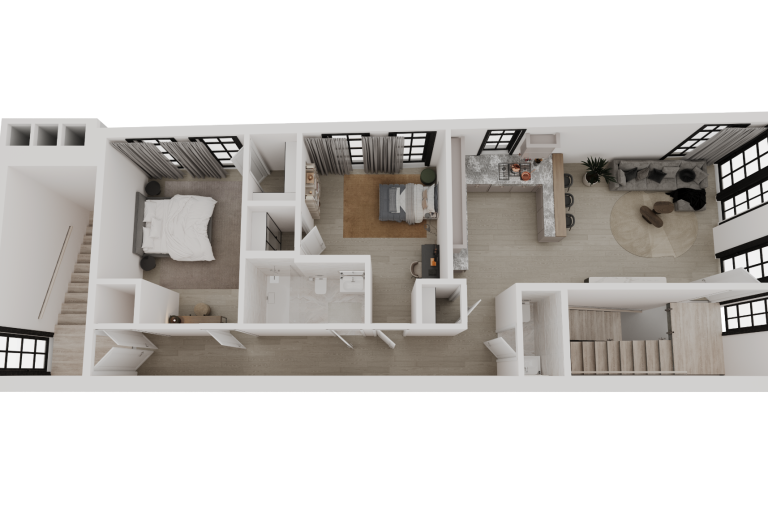437 Chelsea Street floor plans
All square footage and dimensions are approximate, and the actual size of any unit or space may vary in dimension. Not all features are available in every unit. Availability is subject to change. Please see a representative for details.
439 Chelsea Street floor plans
We need your consent to load the translations
We use a third-party service to translate the website content that may collect data about your activity. Please review the details in the privacy policy and accept the service to view the translations.








